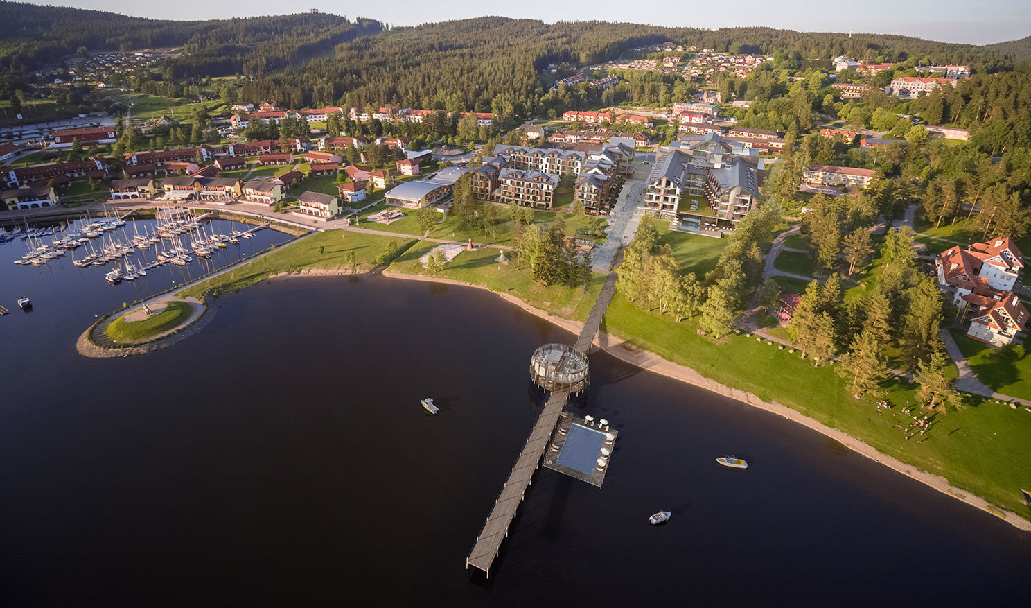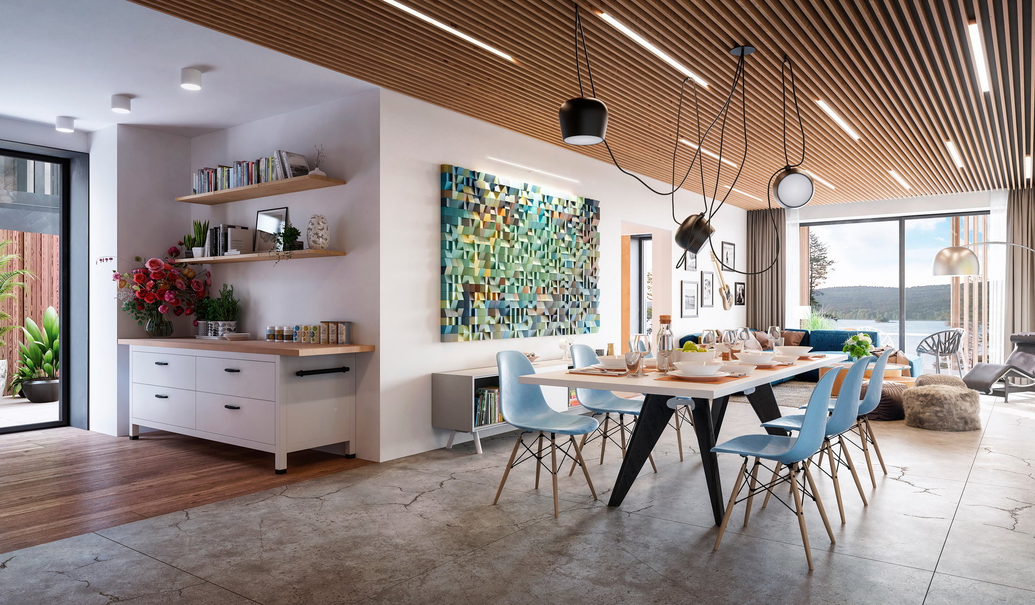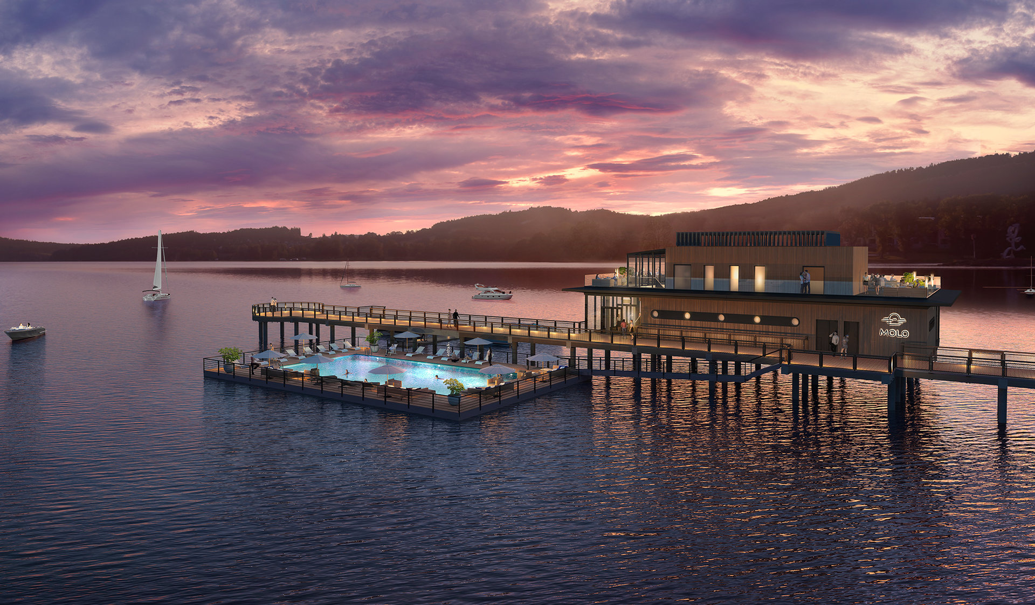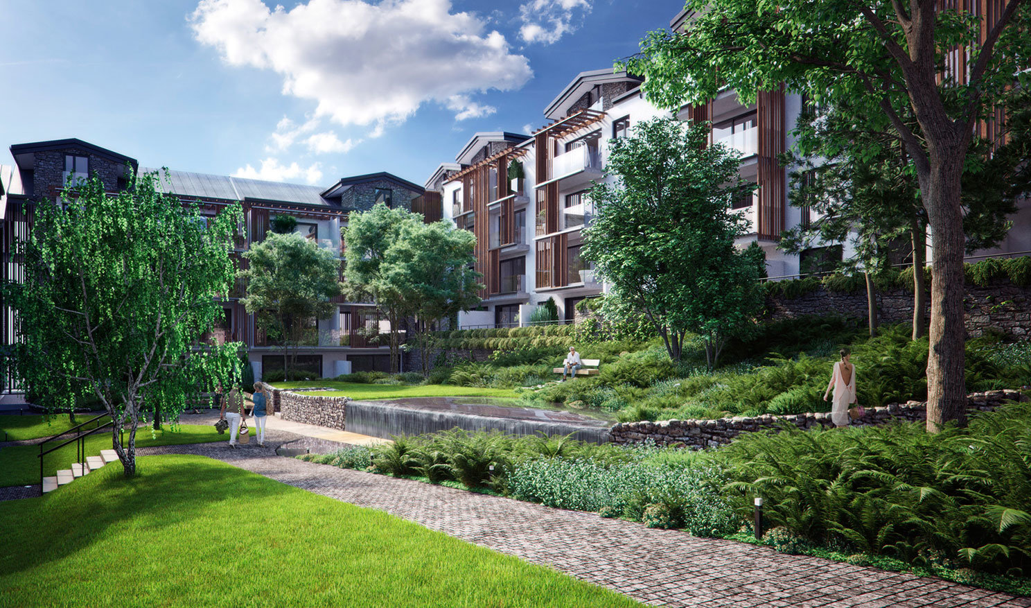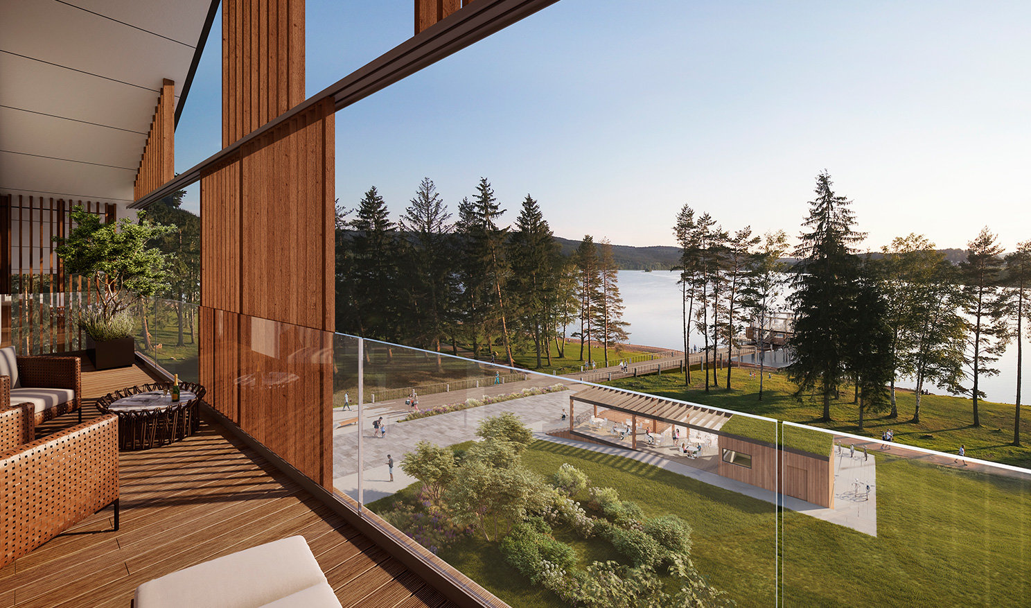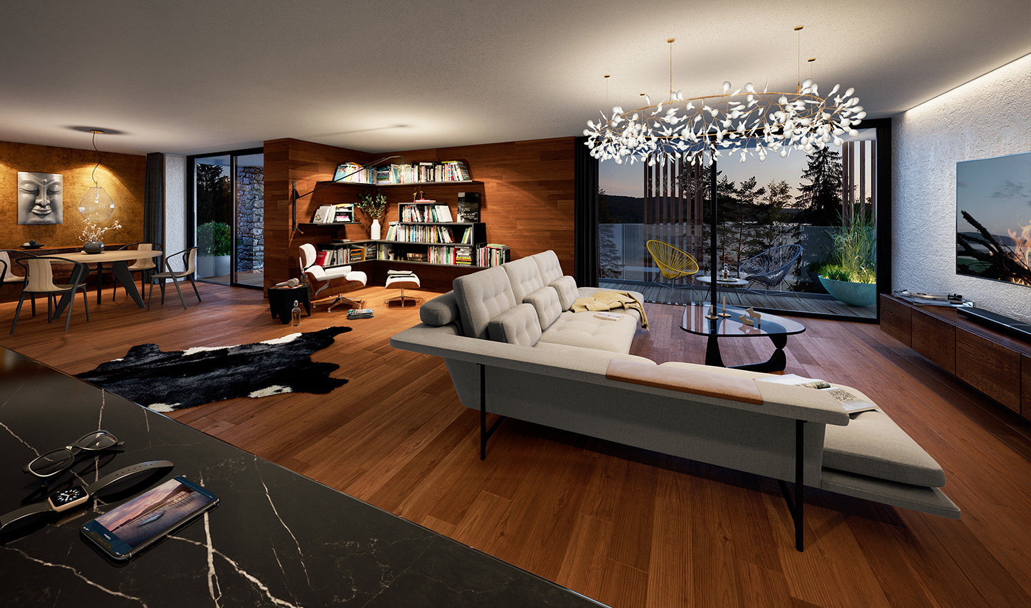apartments specification
Entrance doors
The entrance doors to the apartments are safety (safety class RC3), fitted with a panoramic peephole, generally with a door width of 900/2.200 mm. Fitting is also safety, class BT3, outside the door there is a doorknob, inside a handle. The doors are fire-proof and single-wing.
Interior doors
The interior doors are non-fold, lacquered or with a wooden veneer, usually 2.200 mm high. According to the character of the room which is entered through the concrete door, the doors are full or glazed.
Windows
The window construction will be with an insulating glass. The windows will be micro-ventilated. On the side of the balconies, terraces and loggias (enclosed balconies) there are large-format French windows and doors that are openable or tilted. The glazing is clear.
Balconies, loggias and terraces
The balcony rails will be glazed with a stainless steel finish. The drainage is executed under the tread layers along the laid-out insulation layer.
Wall surfaces
The gypsum plaster or screeds will be in all the living rooms, kitchens, and entrance vestibules. The bathrooms and toilets will be equipped with a large wall covering up to the ceiling.
Floors
The living rooms, including the kitchenette and vestibule, will have a wooden glued multilayered floor. Large-format ceramic tiles will be laid in the bathrooms and toilets. Ceramic tiles will be laid in a suitable extent behind the entrance doors and in the chambers. The balconies, loggias and terraces will be fitted with wooden decks. In the area of the front gardens there will be outdoor tiles or a pebble surface.
Bathroom equipment
The bathrooms will be fitted with premium fixtures, e.g. by Villeroy & Boch, Kaldewei and Hüppe. The toilets will be hung, the tanks integrated into the walls under the tiling with a two-push mechanical flushing control. For selected lavatories, there will be a preparation for a toilet with a bidet and a bidet shower. The faucets of the washbasins will be standing and lever. Selected shower enclosures will be fitted with thermostatic taps. Selected bathrooms will feature infrasaunas or Finnish saunas. The bathrooms will be fitted with heating ladders.
Heating of the apartments
The heating of the apartments is provided by the central boiler room of the building. Each apartment is connected to a residential heat exchanger, allowing a spatial control of heating and ensuring the heating of domestic hot water too. The radiators will be equipped with a thermostatic head. The bathrooms feature the heating ladders. The bathrooms will also be fitted with an electric floor heating.
Ventilation
The apartments will be equipped with the ventilation of the lavatories and bathrooms. An exhaust with a tight non-return flap will be prepared prior to the installation of a hood. The pipeline distribution will be rated at a flow rate of at least 300m3/h on a hood with a 75% concurrency.
Cooling
All the living rooms in the apartments will be equipped with cooling by means of internal circulating units, mounted on the wall or on the ceiling. The cooling system will be connected to the central sources of cold, located on the underground floors of the building. The cooling system will be equipped with a control system that will allow for the distribution of energy consumption for each apartment´s cooling.
Electrical installation – high-voltage current
In the kitchen, the connection will be terminated by the terminals in the corner at the planned position of the kitchen unit. The standard includes the lighting of the bathrooms, toilets and corridors. The lighting fixtures of the living rooms, balconies, kitchens and kitchenettes are not fitted and the outlets will be prepared for them according to the project. In the event of a power grid failure, the supply of electricity is not ensured. The home switchboard will contain a minimum protection of 3 x 25 A. The rooms in the apartments are equipped with heavy-current sockets.
Electrical installation – low-voltage current
Each apartment will be supplied with a low-voltage distribution, to which the apartment's distribution will be connected according to the project. In the living room there will be one TV socket and one data socket (for connecting RJ45 end elements). The transmission of television broadcasting will be solved by a central antenna for a satellite or terrestrial signal reception, or via a cable television provider. The apartments will be equipped with an electric door keeper, which will be located in the vestibule of the apartment. The apartment bell will be autonomous and connected directly to the home intercom.
building specification
Construction system
A reinforced concrete monolithic construction in combination with a brick wall system.
Roof
The sloping roofs will be made of a supporting structure in the form of reinforced concrete slabs, on which a spacing (distance) grid will be placed and thermal insulation will be inserted into this grid. The cover of the roof will be iron and folded.
Peripheral shell
A combination of ceramic masonry, monolithic concrete structure and external insulation, on which a stone and wood cladding and a plaster will be placed.
Walls
The walls between the apartments are made of bricks or reinforced concrete. The internal partitions are also bricked, in some places made of reinforced concrete with a retention wall. The installation overlapping walls are made of plasterboard.
Ceilings
The ceilings are made of reinforced concrete with a gypsum plaster or a screed on the facing (visible) side. The plasterboard soffits are in the common areas and in the bathrooms, toilets, corridors and chambers.
Wall surfaces in the common areas
The walls in the common areas of the building (except the walls on the underground floors) are made with an internal single-layer plaster on a gypsum base, in some places with a ceramic tiling.
Floors of the common areas
The entrances to the building will feature a cleaning zone. The floors of the entrances and common areas, corridors, escape routes, elevator platforms, staircases and staircase platforms on the above-ground floors will be made of ceramic tiles. The floors in the garages, the ramps, the floors of the technical rooms etc. will be made of concrete.
Doors into the building
The doors into the building will be glazed, single-leaf, aluminium. They will be fitted with a security lock with an electronically controlled access (by magnetic card or chip).
Garage doors
The garage doors will be opened by chip card, equipped with security features and installed with a reduced assembly kit. A column with an intercom for communicating with the reception will be installed at the entrance to the garage.
Lifts
There will be 9 personal lifts in the building. They will be equipped with a large-format mirror and ceiling lights. These lifts are not of the evacuation type. The reinforced concrete shafts are resiliently separated from other load-bearing structures.
Planting and irrigation
The common garden will be partially grassed, planted with appropriate local vegetation. A water supply will be provided for the common garden area to allow irrigation.
Control of the lighting in the building
The lighting of the corridors, routes and garages is controlled by motion sensors. The control of the lighting in cellar cubicles will be switched by sections, which will be controlled by switches places near the entrances. The control of the other rooms (the basement facilities) will be local, by switches at the entrance to the room.
Lighting of the area
The walkways and passage of the building are illuminated by lights that will be switched automatically. At night the lighting will be reduced to a low intensity or completely switched off in order not to disturb the residents of the building.
